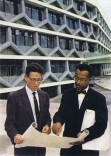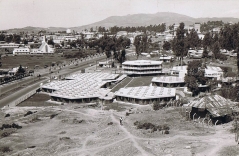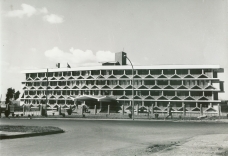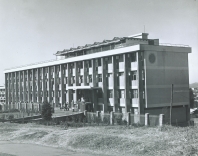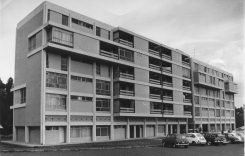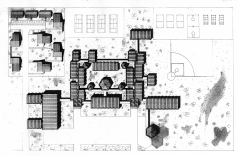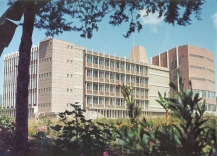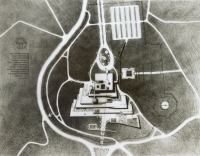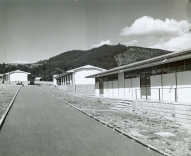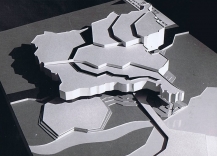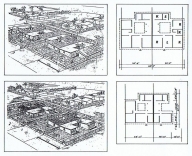ISPADA Israeli Planning, Architecture and Development in Africa
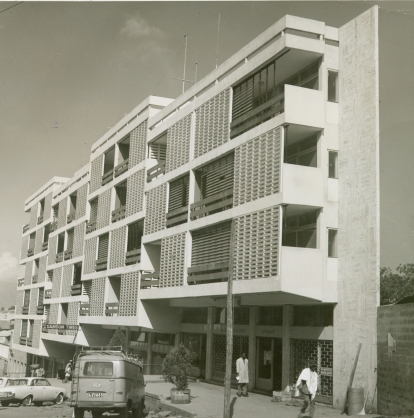
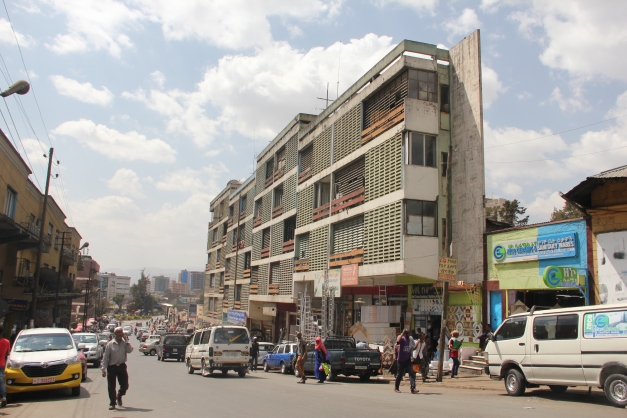
Today
The Shelemay Apartment Building
Zalman Enav and Michael Tedros Architects and Urban Planners
Zalman and Ruth Enav Architects Archive
ethiopia | 1963
A private apartment building built for the client Sh. Shelemay. The site- triangular with one open elevation to the road- posed a particular problem for the designer and the building issue had to be solved in an unorthodox manner. The building combines split-level apartments, one on top of the other and in that way each room faces the slanting road. Each apartment has three balconies serving as inner gardens. The ground floor is commercial and the roof includes servants’ quarters.
From: “Enav Planning Group” brochure.
From: “Enav Planning Group” brochure.


