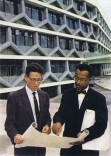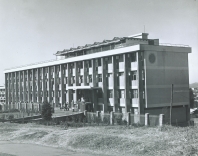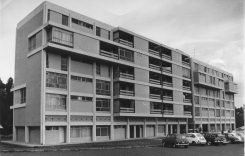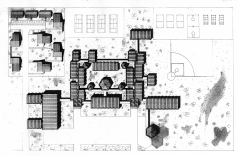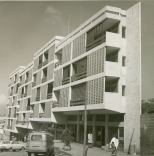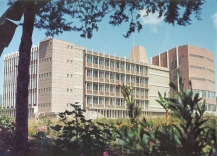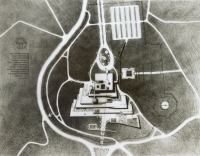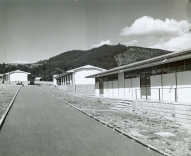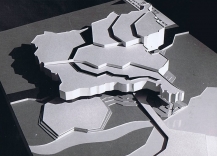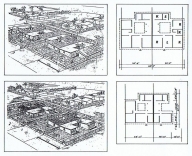ISPADA Israeli Planning, Architecture and Development in Africa
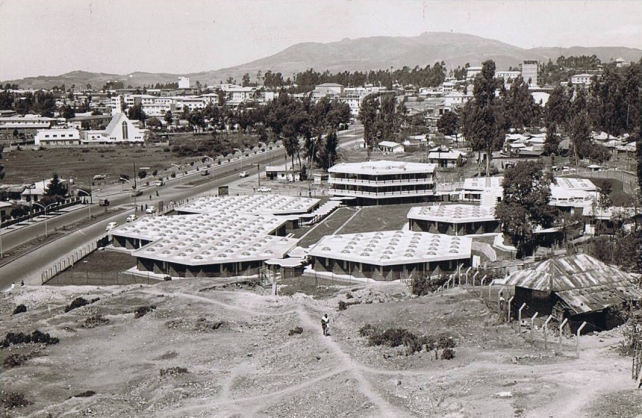

Today
Filwoha Hotel and Baths
Zalman Enav and Michael Tedros Architects and Urban Planners
Zalman and Ruth Enav Architects ArchiveKeren Kuenberg for ISPADA
ethiopia | 1965
The Filwoha Hotel and Baths are situated in the central part of Addis Ababa and serve the local public and tourists.
The building was built on a natural thermal spring that first attracted Empress Taitu and ultimately became the reason for Emperor Menelik II’s decision to relocate the capital, Addis Ababa, from the Entoto Mountains to the valley below.
The project includes 130 baths, ten showers, two pools and a hydro-therapy department. Each building is composed of hexagons grouped around a central public hall. All spaces are lit from above and ventilated through shutters.
The main design considerations were; traditional bath shape, cellular arrangement, climate, traditional forms, prefabrication and providing seating solutions. Enav and Tedros’ agenda was to work with the natural resources as much as possible. Natural light and a low-tech ventilation system that doesn't require electricity were an important part of the design. The construction system is based on load-bearing brick-walls carrying prefabricated concrete pyramidal roofs. The prefabrication system saves construction time and reduces costs.
According to architect Enav, the Emperor Haile Selassie wanted him to build the project as a tall tower, one bath on top of the other, but he insisted on designing a low-rise self-sufficient building with local materials that suited the economy at that time and which defines modernity in a different way.
Information from Keren Kuenberg's research.
The building was built on a natural thermal spring that first attracted Empress Taitu and ultimately became the reason for Emperor Menelik II’s decision to relocate the capital, Addis Ababa, from the Entoto Mountains to the valley below.
The project includes 130 baths, ten showers, two pools and a hydro-therapy department. Each building is composed of hexagons grouped around a central public hall. All spaces are lit from above and ventilated through shutters.
The main design considerations were; traditional bath shape, cellular arrangement, climate, traditional forms, prefabrication and providing seating solutions. Enav and Tedros’ agenda was to work with the natural resources as much as possible. Natural light and a low-tech ventilation system that doesn't require electricity were an important part of the design. The construction system is based on load-bearing brick-walls carrying prefabricated concrete pyramidal roofs. The prefabrication system saves construction time and reduces costs.
According to architect Enav, the Emperor Haile Selassie wanted him to build the project as a tall tower, one bath on top of the other, but he insisted on designing a low-rise self-sufficient building with local materials that suited the economy at that time and which defines modernity in a different way.
Information from Keren Kuenberg's research.


