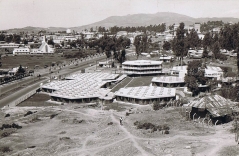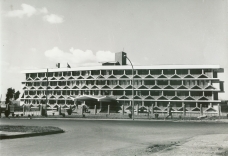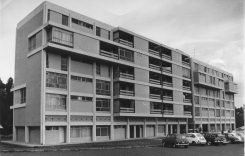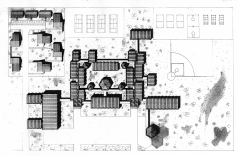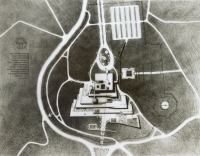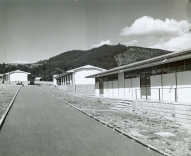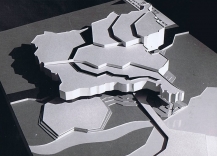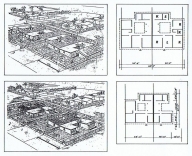ISPADA Israeli Planning, Architecture and Development in Africa


Today
Mapping and Geography Institute
Zalman Enav and Michael Tedros Architects and Urban Planners
Zalman and Ruth Enav Architects ArchiveKeren Kuenberg for ISPADA
ethiopia | 1964
The Mapping and Geography Institute building was designed with all floors free of columns- allowing for maximum flexibility due to the wide-ranging nature of its functions. The structure is consequently based on “waffle” floor-slabs resting on exterior tapered columns. The building is finished with small mosaic tiles and windows.
From: “Enav Planning Group” brochure.
From: “Enav Planning Group” brochure.



